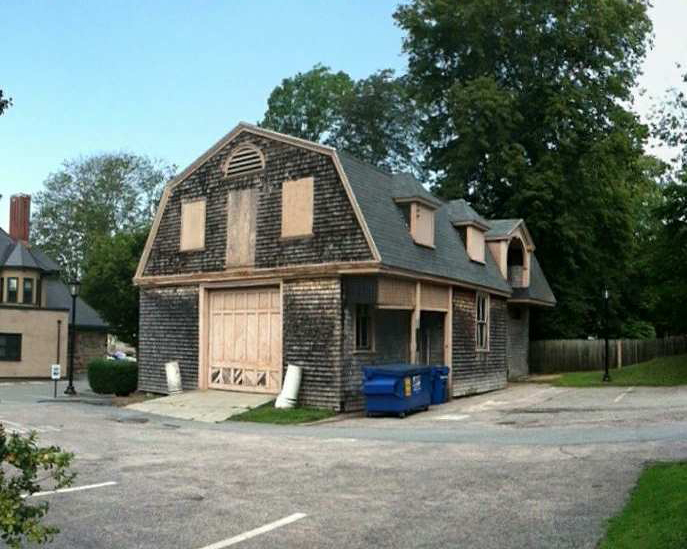Joe Arruda Construction has been contracted to provide the remodeling and construction of a Salve Regina University Campus project.
The new “Ochre Lodge Annex” Residence Hall requires the conversion of a turn-of-the-century Carriage House into a student dormitory.
(Images courtesy A4 architecture + planning)
Located in historic Newport, RI (near the cliff walk), with some attractive architectural features and lots of nearby amenities, one thing is for sure – the students who will get to call Ochre Lodge “home” will be thrilled with their surroundings.
Demolition of the upper floor is underway. JAC begins renovations in late March.
Ochre Lodge Annex Project Partners
Project Manager: Advanced Building Concepts – Middletown, RI
Architect: A4 architecture + planning – Newport, RI
We’re pleased to be a part of another challenging project which showcases our talents for framing and finish.
More Pictures and Video coming soon.





