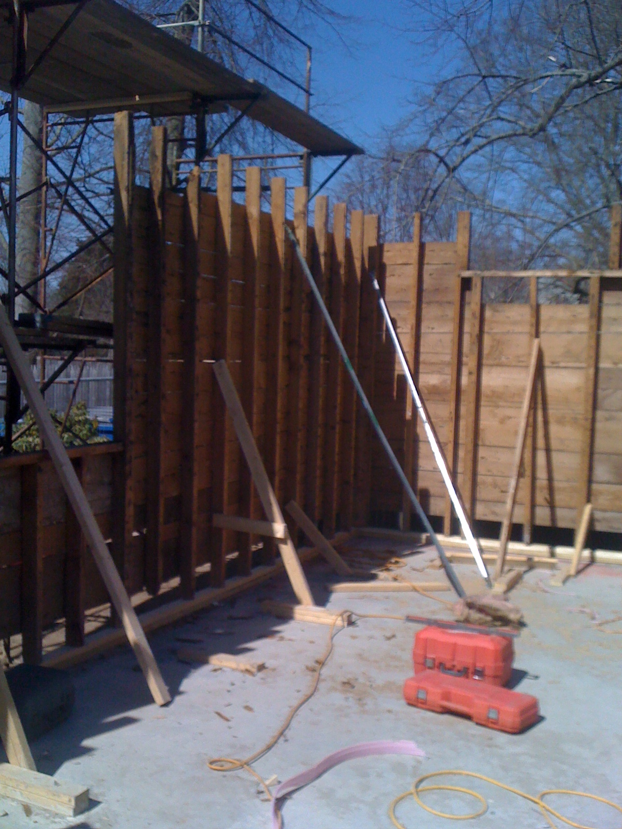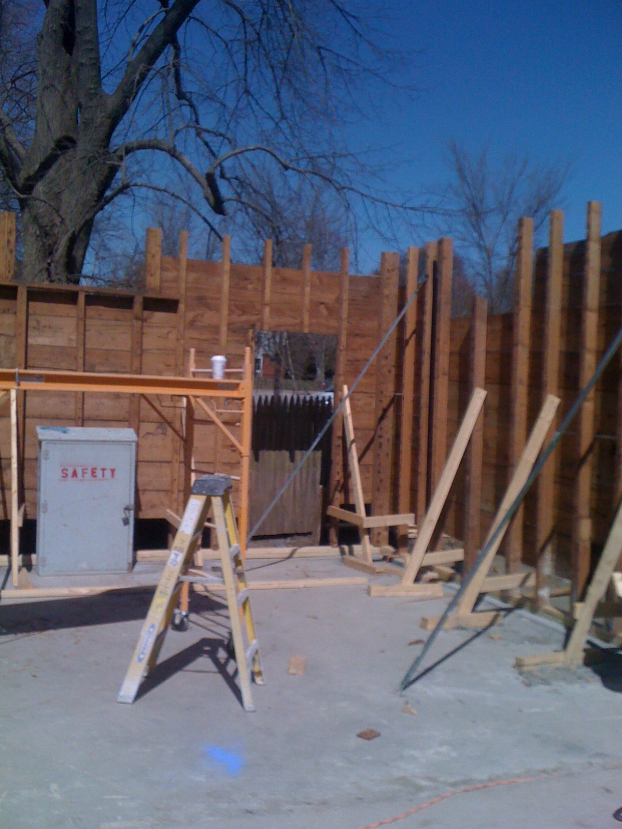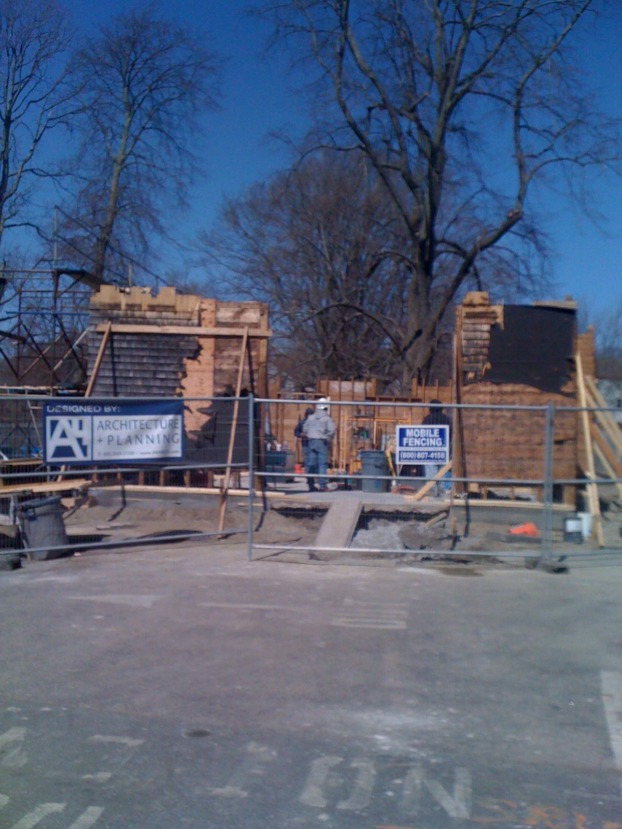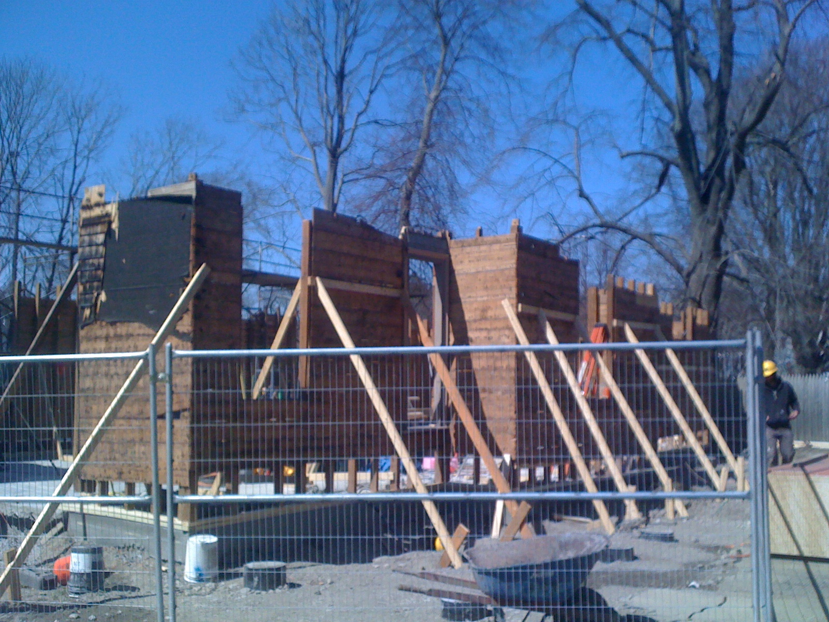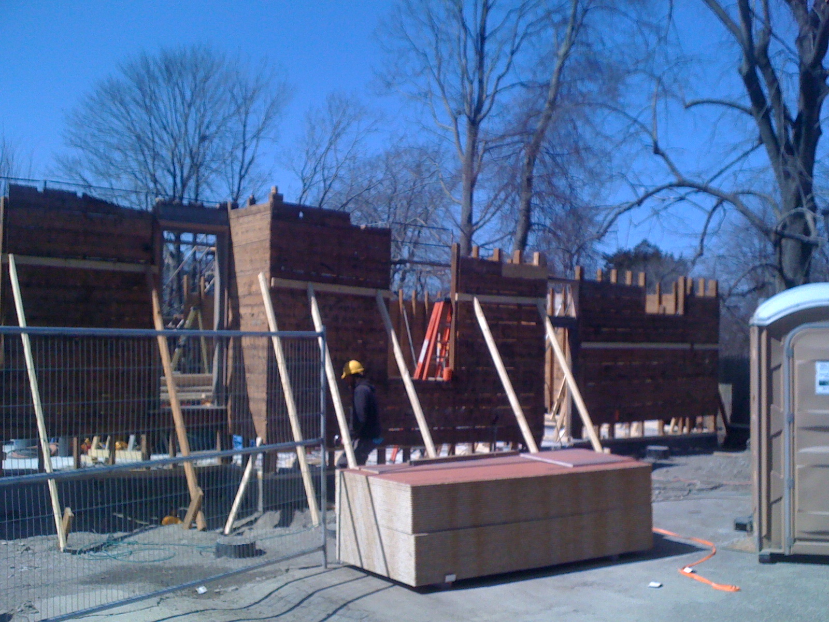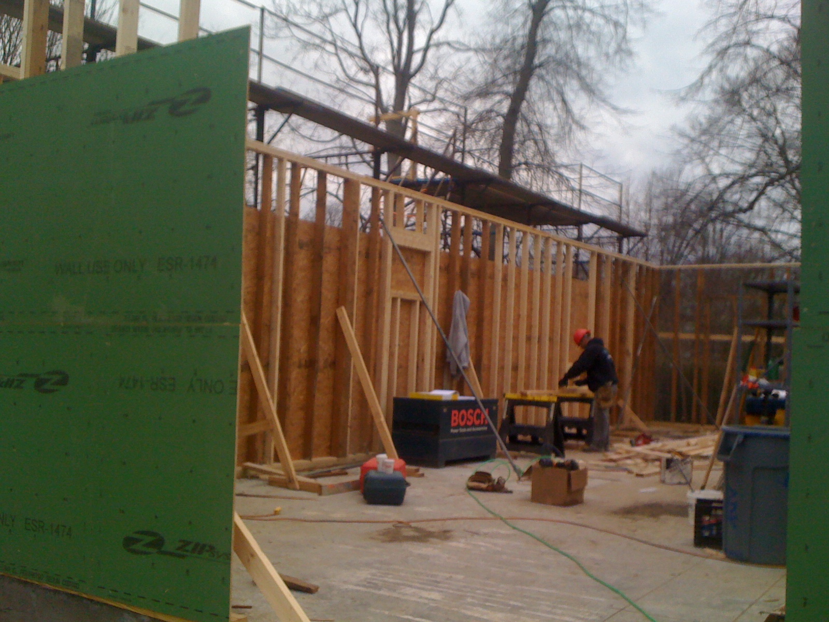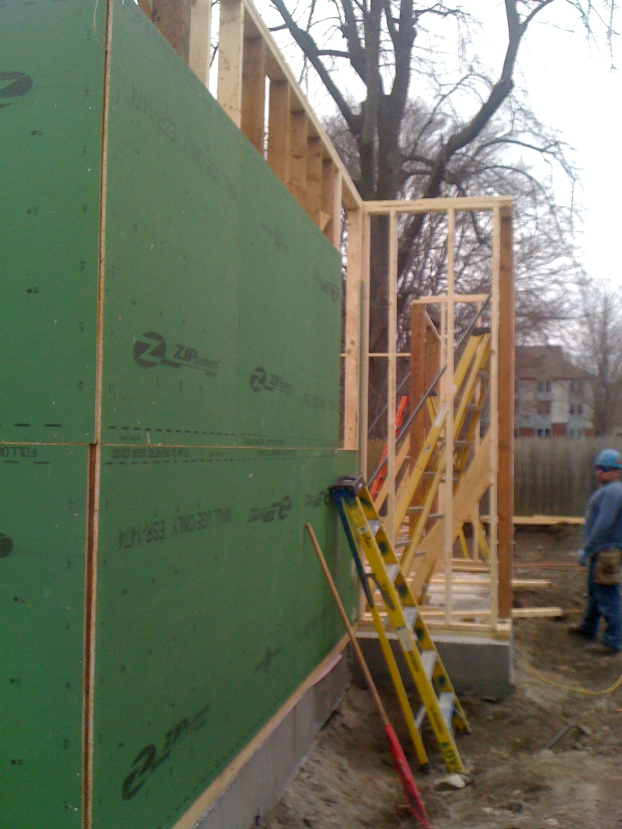The “rebuilding” stage of the Ochre Lodge Annex is now underway (dormitory on the Salve Regina Campus).
The initial intent was to salvage as much of the existing building as possible. Ultimately, due to rot, insect infestation and other factors of age/structural integrity, all that remains are the first floor wall studs.
Below are a few progress photos from Day1 & Day3 reconstruction (prepping for the 2nd floor deck):
The engineered floor system is arriving today. We can now start “going up” with the 2nd Floor and it will rapidly begin to resemble the old shape & size of the original structure. The push is on to meet an aggressive deadline.
Next stop: ridge line
Ochre Lodge Annex Project Partners:
Project Manager: Advanced Building Concepts – Middletown, RI
Architect: A4 architecture + planning – Newport, RI
Engineer: Narraganset Engineering, Inc. – Portsmouth, RI

