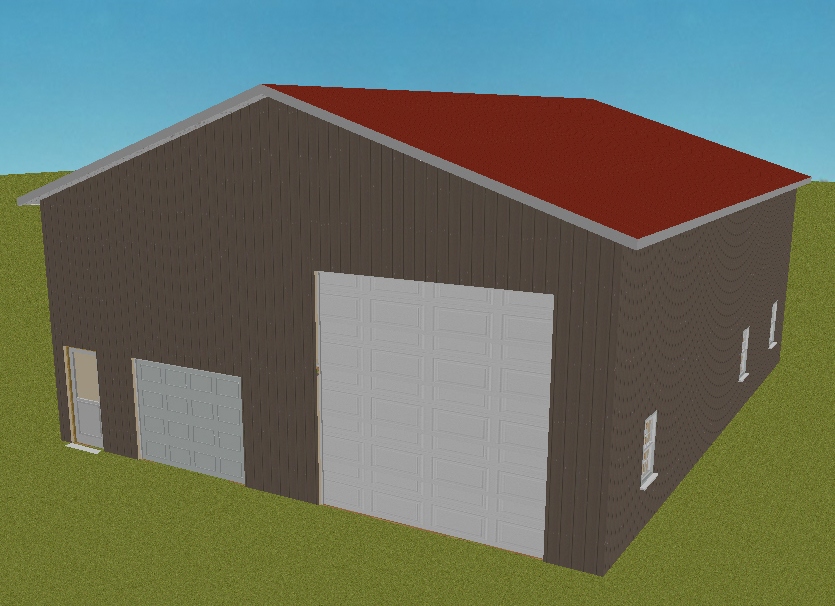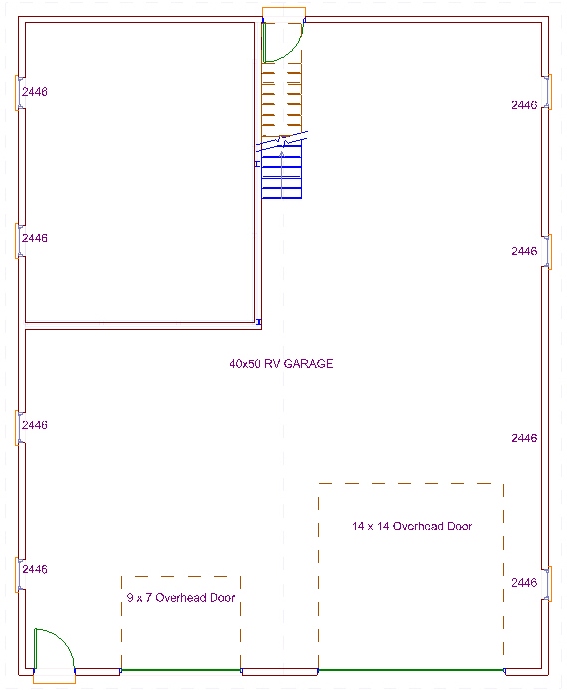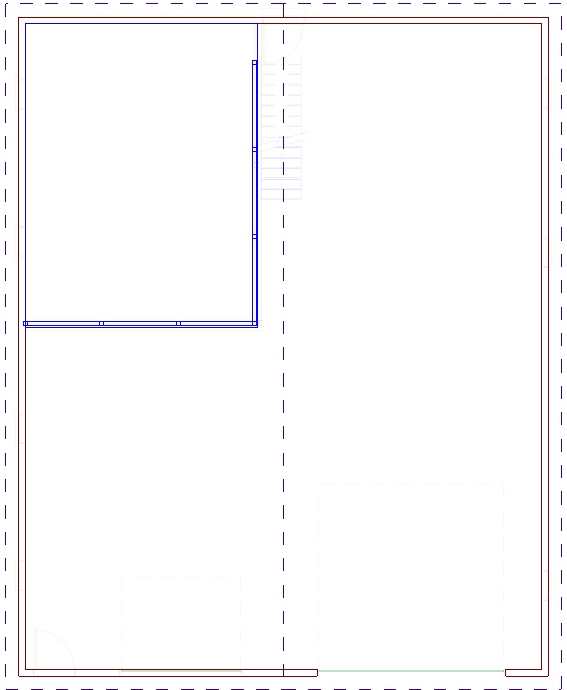JACinc has packaged this free standing RV Garage “Out Building” for an Internet Special.
The structure is 40’x50′ with an interior mezzanine, large overhead door, standard garage door, 8 windows, 2 entry doors, etc…
It is the perfect size and shape for housing a large RV and any property related equipment (or all of your toys).
The mezzanine level is perfect for workshop and supply storage, while the enclosed interior area is perfect for heated storage, office or other uses.
Constructed to RIGID GLOBAL BUILDING standards (engineered steel building) and MA Building Code, it is specifically designed to handle brutal New England winters.
We are offering this package at a 10% Discount for MA & RI clients. CALL or EMAIL FOR DETAILS!
Colors and Details for Representation Purposes only – TBD
(2 Garage Bays, w/back corner Storage/Office area):
SPECIFICATIONS (as shown):
- Fabricated & Delivered to Jobsite
- 4′ Foundation w/concrete Slab On Grade
- 16′ Eave Height (14′ overhead door – tall enough for any RV)
- 110mph Wind Load; 20psf Live Load; 30psf Snow Load
- RIGID Metal Frame w/diagonal cable bracing
- Metal Siding & Roofing
- Sculptured Rake & Eve Trim
- Wood Interior Stairs
- Open Stud / Exposed Framing Interior
- Heat, Water, Sewer, Insulation & Interior Finishes excluded (quoted to client specifications)



